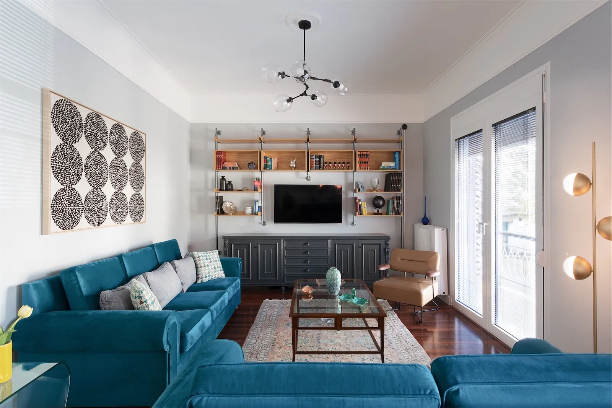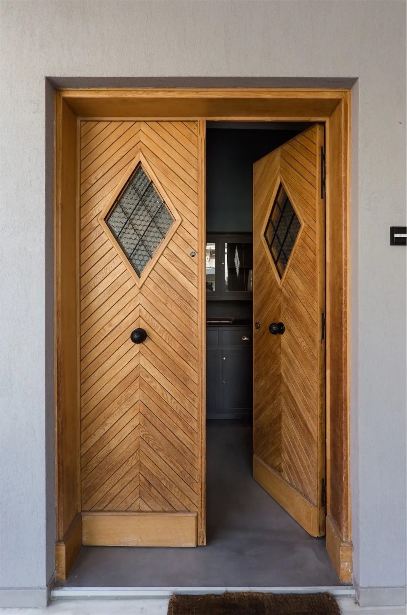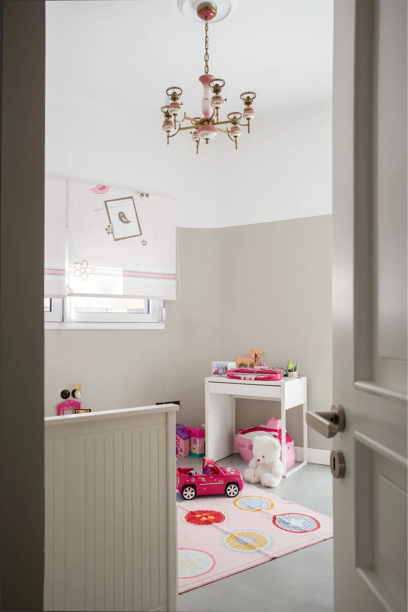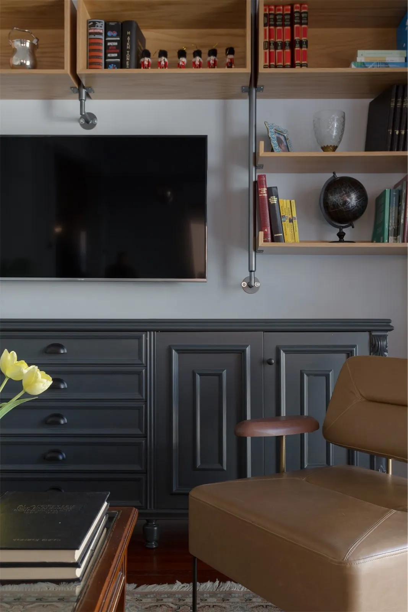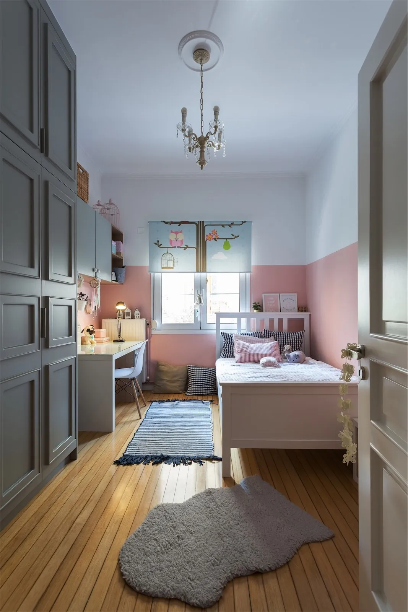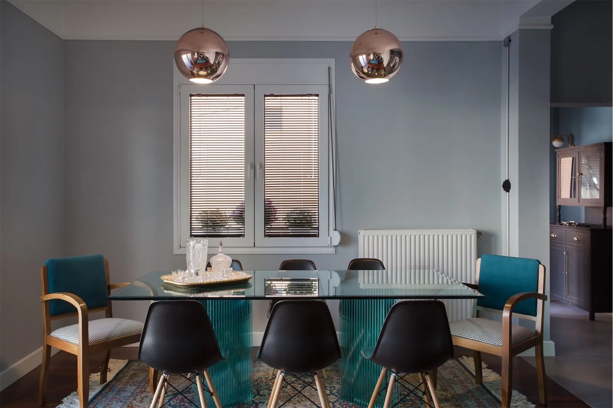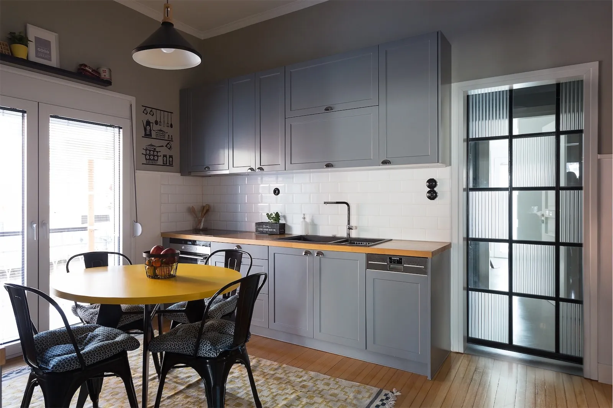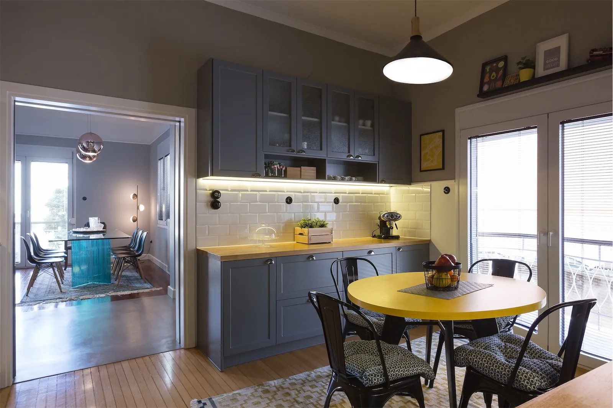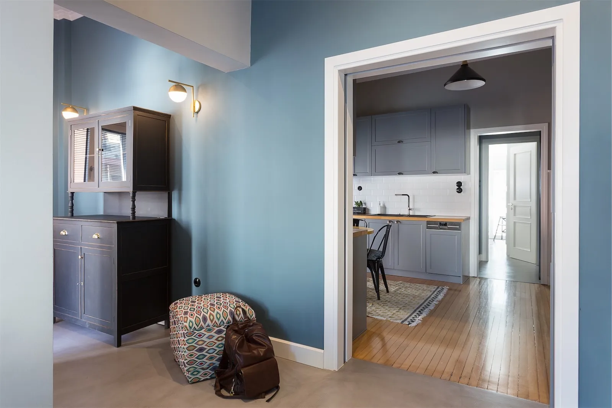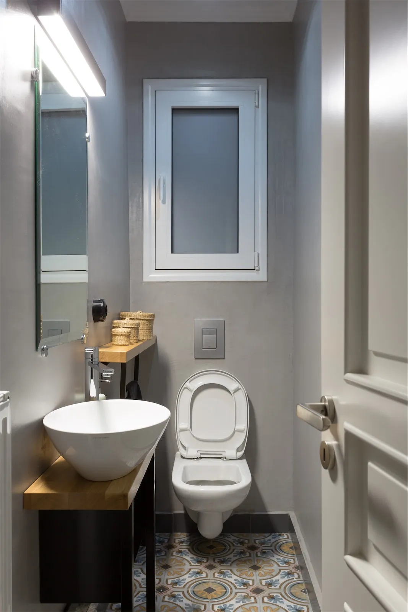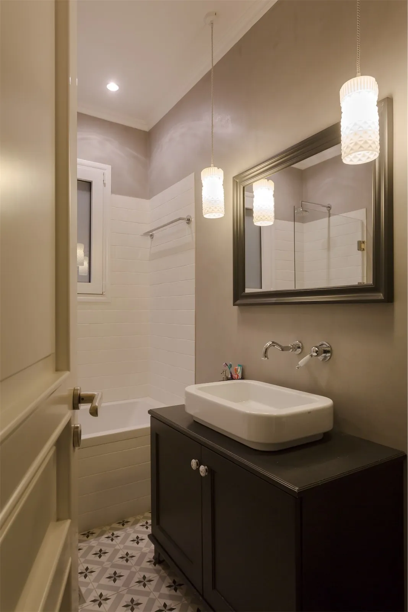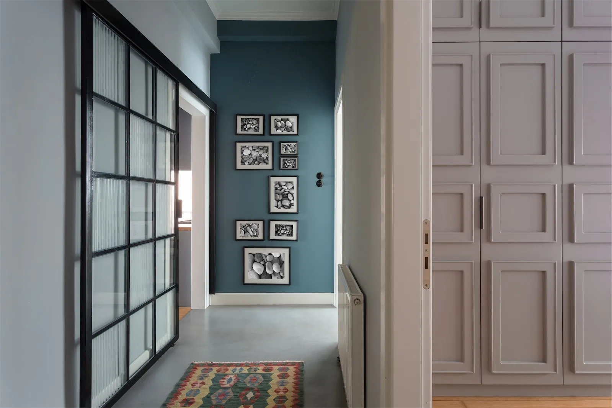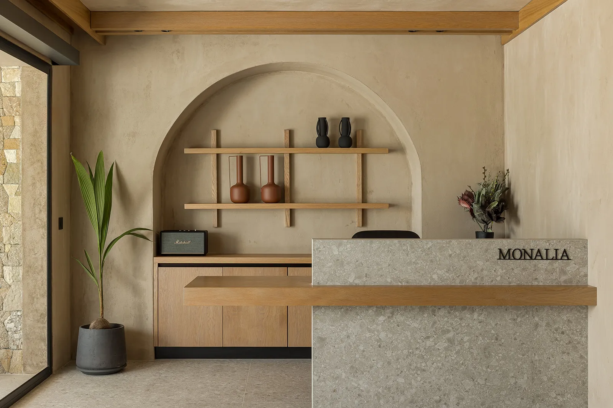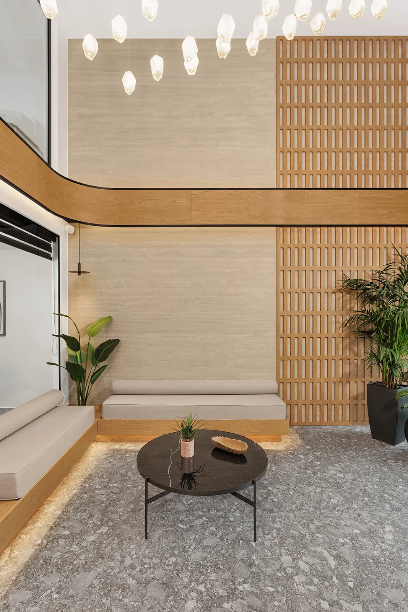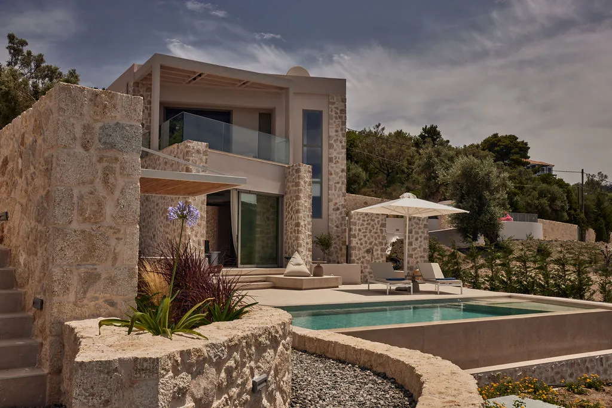On an elevated ground floor of a ’70s block of flats, an old apartment with an independent entrance formed the base for the creation of a modern living space which combines heterogeneous elements.
All the necessary works were performed externally for the energetic refurbishment and modernization of the building by installing thermal insulation composite systems and by replacing the old windows.
Inside the building, the emphasis was placed on the functionality as well as the needs of a contemporary family. The existing architecture with the high ceilings was maintained with small interventions. However, the readjustment constituted the basic element of the main designing idea so it corresponds to the modern way of life.

